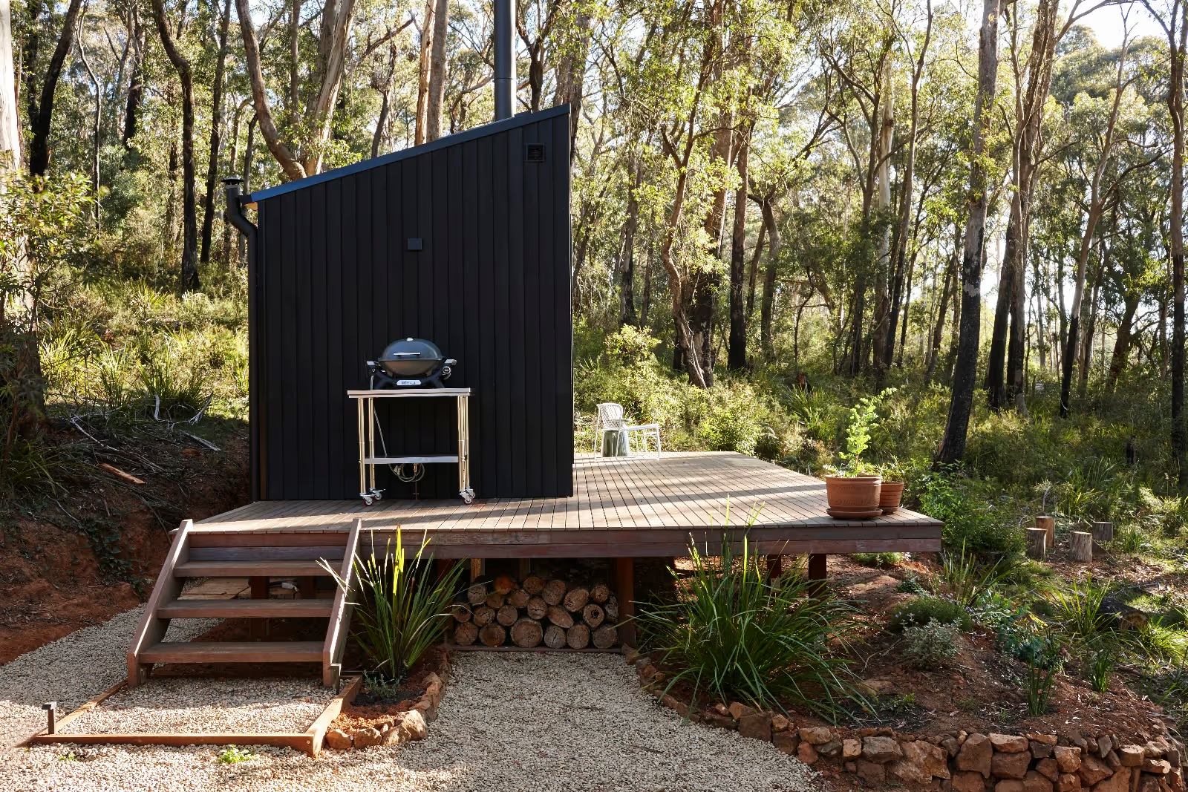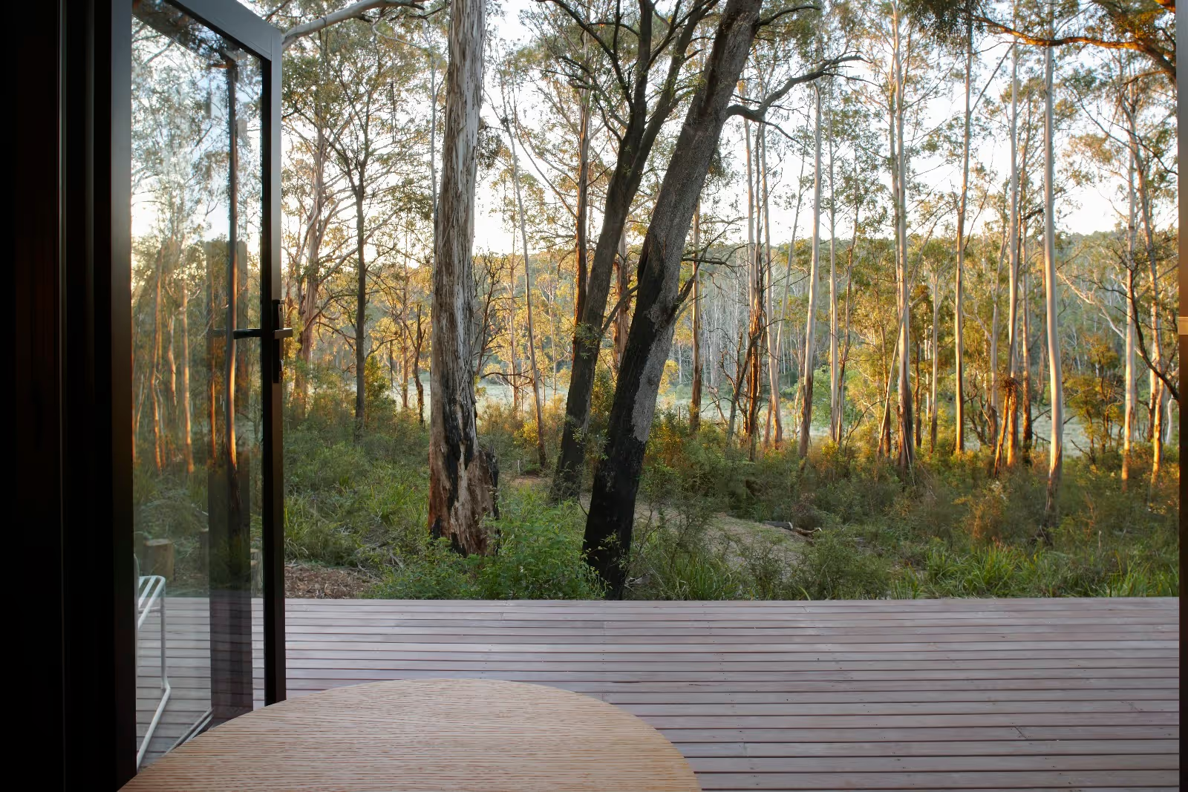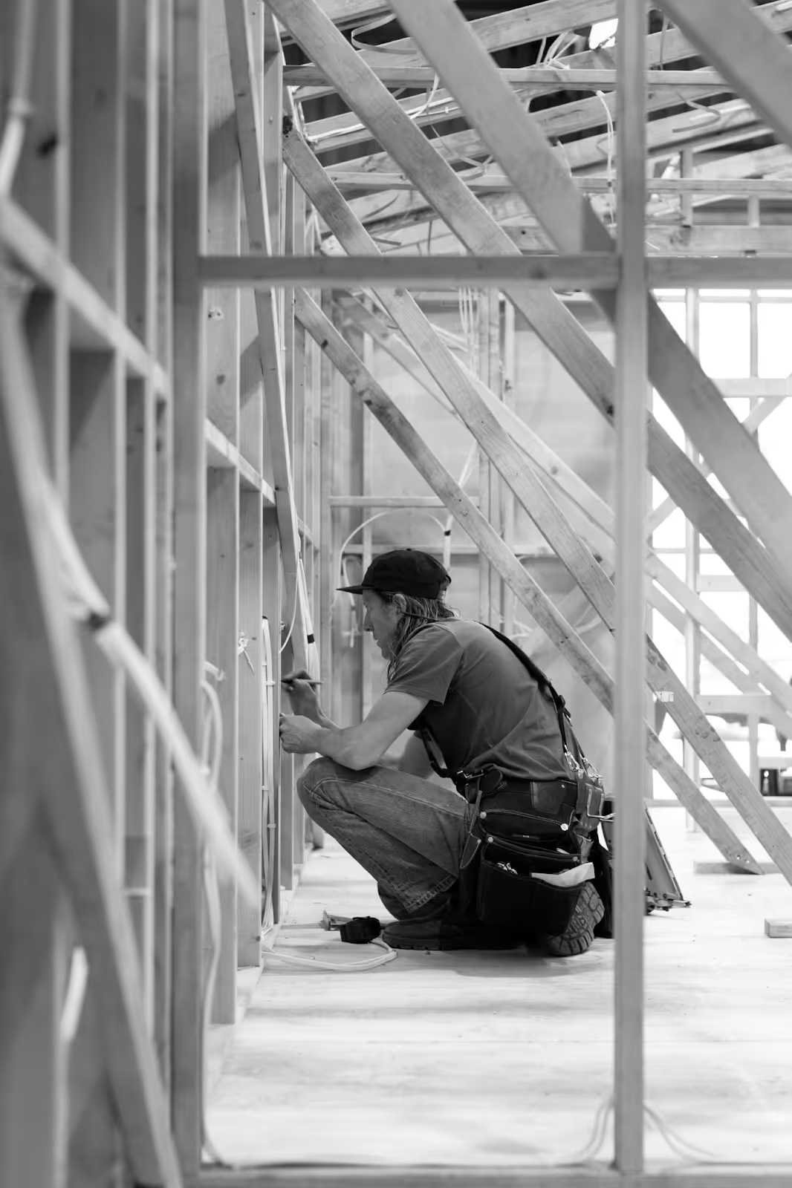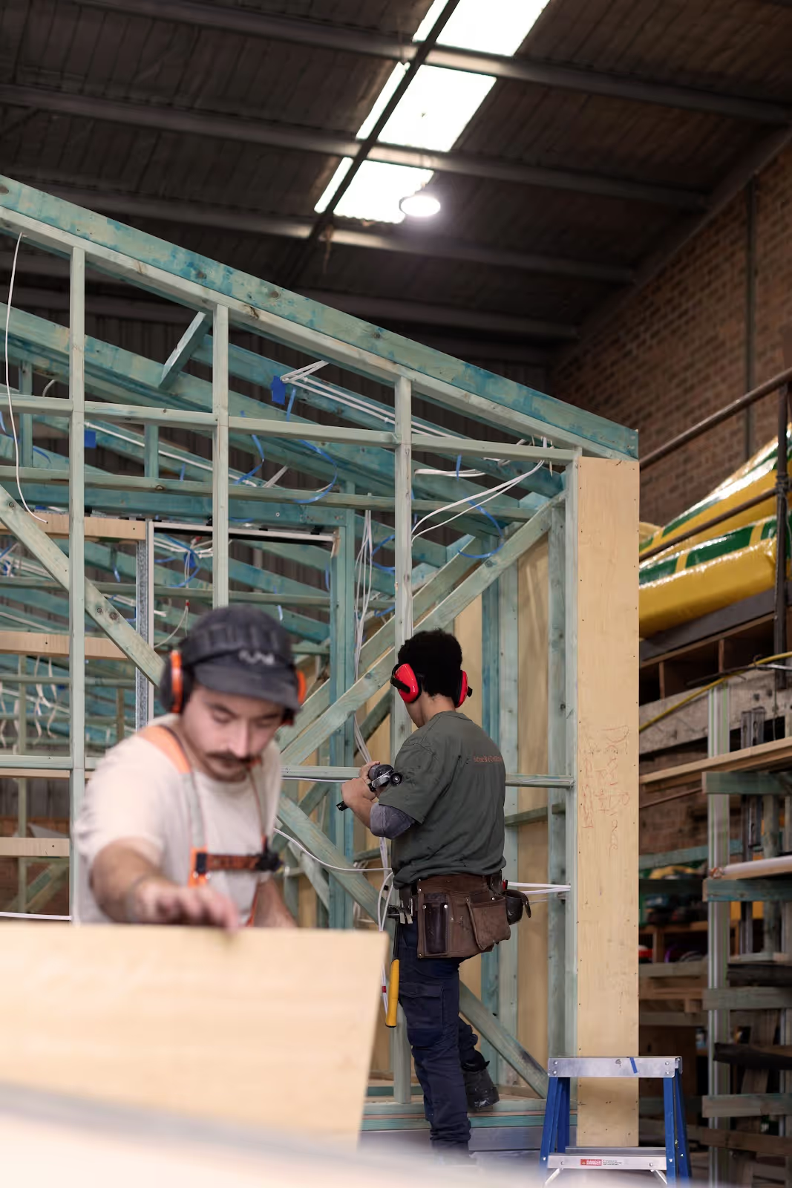Prefab Tiny Homes: DA Approved Tiny House Solutions
Custom Prefab Solutions Beyond Our Standard Range
While Tall Tiny specializes in premium tiny homes on wheels, we recognize that some situations call for permanent, council-approved dwellings. Though not part of our standard product line, we offer custom prefabricated tiny home solutions that require development approval but provide distinct advantages for specific needs. Our architectural expertise and craftsmanship extend to these permanent structures, delivering the same quality and attention to detail that defines our mobile homes.
Understanding Prefabricated Tiny Houses and Their Benefits
Prefabricated tiny houses are permanent dwellings constructed off-site in controlled factory environments, then transported and installed on permanent foundations. Unlike their mobile counterparts, these structures are designed to remain in place and require council approval through Development Applications (DAs).
Key benefits include:
- Precision construction: Factory-built components with tight quality control
- Weather-independent building: No construction delays due to adverse weather
- Reduced site disruption: Minimal on-site construction time and impact
- Consistent quality: Standardized processes ensuring reliable outcomes
- Design flexibility: Architectural options not limited by road transportation requirements
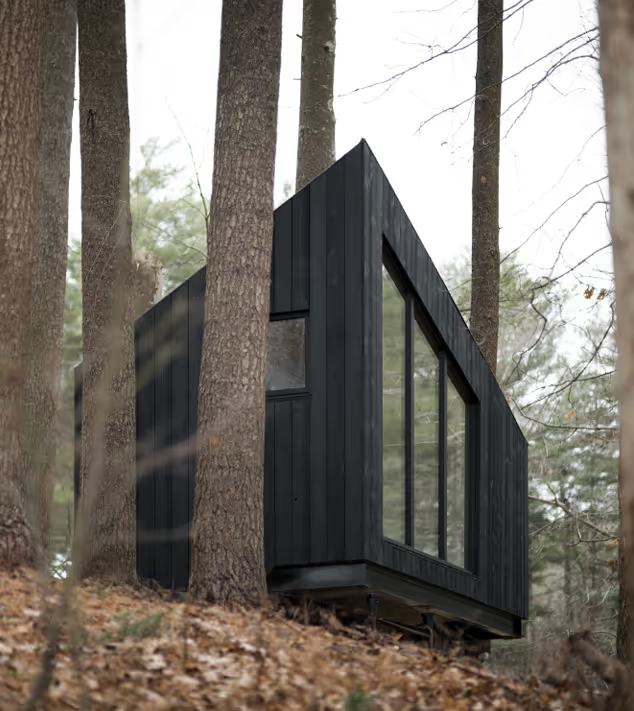
Differences Between Prefab Tiny Homes and Tiny Homes on Wheels
Understanding the fundamental differences between prefabricated tiny homes and tiny homes on wheels helps determine which option best suits your needs:
Legal Classification
- Prefab Tiny Homes: Permanent dwelling requiring DA
- Tiny Homes on Wheels: Caravan/moveable dwelling (no DA)
Foundation
- Prefab Tiny Homes: Fixed to ground
- Tiny Homes on Wheels: Chassis with wheels
Size Limitations
- Prefab Tiny Homes: Based on council regulations
- Tiny Homes on Wheels: Must meet road regulations (12.5m × 2.5m × 4.3m)
Financing
- Prefab Tiny Homes: Potentially mortgage-eligible
- Tiny Homes on Wheels: Usually personal loans only
Resale Process
- Prefab Tiny Homes: Sold with land (real estate)
- Tiny Homes on Wheels: Sold independently (like a vehicle)
Utility Connections
- Prefab Tiny Homes: Permanent connections
- Tiny Homes on Wheels: Typically connection points with flexibility
Council Rates Impact
- Prefab Tiny Homes: May increase property rates
- Tiny Homes on Wheels: Generally no impact on rates
Relocation
- Prefab Tiny Homes: Not designed to be moved
- Tiny Homes on Wheels: Designed for mobility
The DA Approval Process for Permanent Tiny Structures
Securing Development Approval for a prefabricated tiny home involves several steps:
- Pre-planning consultation: Discussing requirements with council and reviewing Local Environmental Plans (LEPs)
- Site analysis: Assessing land constraints, orientation, and services
- Design development: Creating compliant architectural plans and documentation
- DA preparation: Compiling necessary forms, reports, and impact statements
- DA submission: Lodging the application with council
- Assessment period: Council review (typically 40-120 days depending on complexity)
- Approval conditions: Addressing any requirements stipulated by council
- Construction Certificate: Obtaining approval to commence construction
- Compliance inspections: Council oversight during key construction phases
- Occupation Certificate: Final approval for habitation
At Tall Tiny, we guide clients through this complex process, leveraging our experience with councils across NSW to streamline approvals.
Advantages of Council-Approved Dwellings
While the approval process requires additional time and investment, DA-approved prefab tiny homes offer substantial benefits:
Legal Permanence
- Established legal status: Clear recognition as a permanent dwelling
- Compliance certainty: Reduced risk of future regulatory challenges
- Longevity: No restrictions on occupancy duration
Enhanced Utility Connections
- Full service integration: Permanent connections to water, sewer, and power
- Infrastructure access: Ability to connect to town services where available
- Capacity options: Potential for larger systems without mobility constraints
Financial Advantages
- Property value enhancement: Can increase overall property valuation
- Mortgage eligibility: Potential qualification for traditional home financing
- Insurance options: Access to standard home insurance policies
- Investment security: Recognized asset with established market value
Structural Options
- Design flexibility: Not constrained by road transport limitations
- Multiple levels: Potential for split levels or partial second stories
- Foundation options: Ability to utilize varying foundation systems
Comparing Prefab and Traditional Construction Methods
Prefabricated construction offers several advantages over traditional on-site building:
Timeline Comparison
- Traditional construction: 9-18 months from approval to completion
- Prefab construction: 4-7 months from approval to completion
Cost Efficiency
- Reduced labor hours: Factory efficiency minimizes labor costs
- Bulk material purchasing: Volume discounts not available to small on-site projects
- Minimal waste: Precision cutting and material optimization
- Weather independence: No costly weather-related delays
Quality Control
- Controlled environment: Construction in weatherproof facilities
- Consistent workforce: Specialized teams performing repeated tasks
- Integrated quality checks: Multiple inspection points throughout production
- Precision equipment: Factory tools offering greater accuracy than field construction
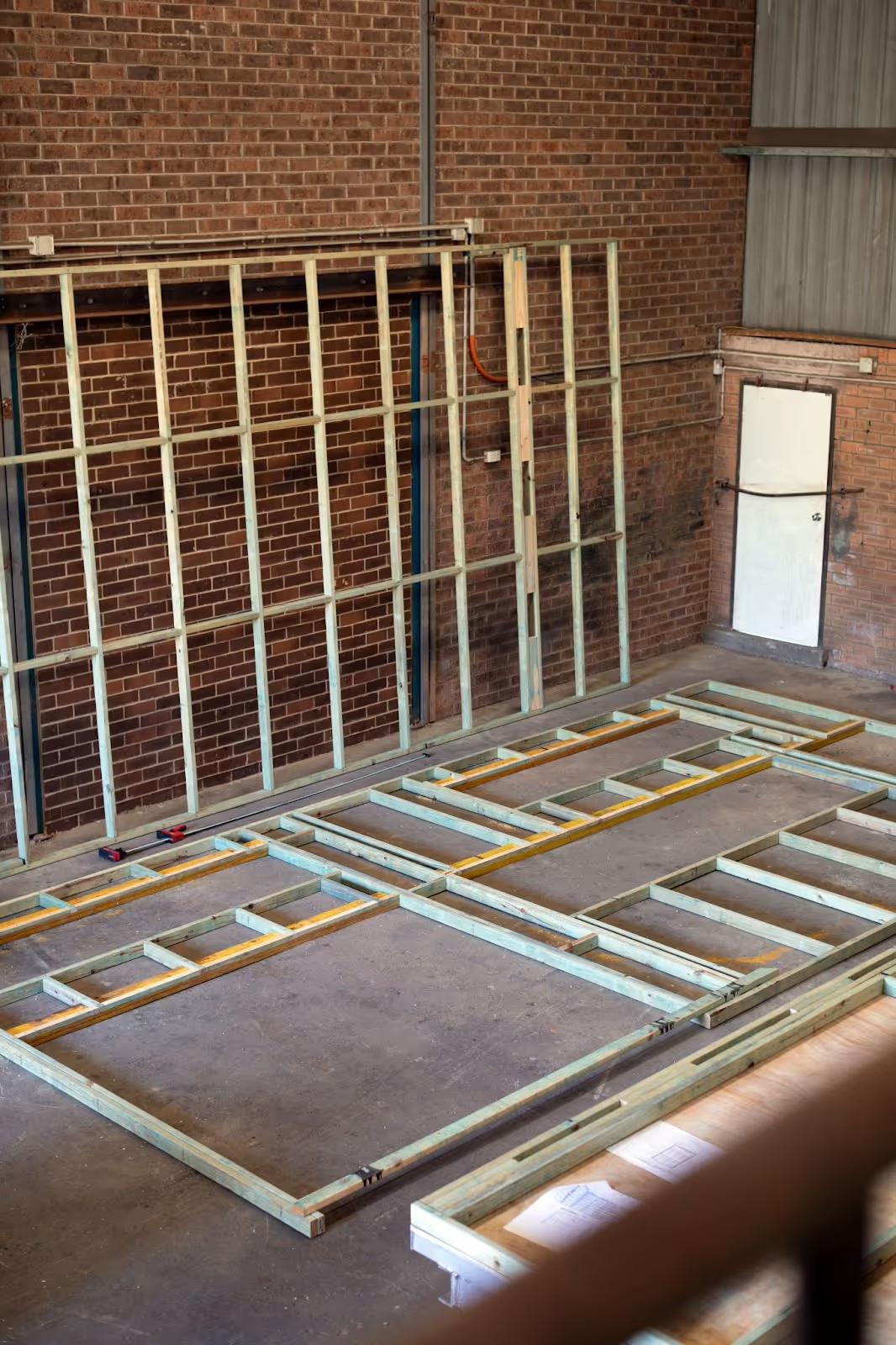
Prefab Tiny House Customization Options
Our custom prefab tiny homes offer considerable design flexibility while maintaining efficiency:
Architectural Elements
- Roof designs: Multiple pitch options not limited by road height restrictions
- Ceiling heights: Potential for higher ceilings than mobile units
- Window configurations: Larger or custom window placements
- Exterior cladding: Extended material options beyond transport-friendly selections
Layout Options
- Custom floor plans: Designs optimized for your specific needs
- Room configurations: Multiple bedroom options and space allocations
- Built-in elements: Integrated storage and multi-functional spaces
- Accessibility features: Wider doorways or specialized accommodations if needed
Systems Integration
- Energy solutions: Expanded solar array options or traditional connections
- Water systems: Traditional plumbing or alternative systems based on location
- Climate control: Various heating and cooling options tailored to local conditions
Navigating Local Council Requirements and Building Codes
Successfully navigating the regulatory landscape requires understanding several key areas:
Council-Specific Requirements
- Zoning considerations: Residential, rural, or special use zones
- Setback requirements: Minimum distances from boundaries and existing structures
- Site coverage ratios: Maximum percentage of land that can be built upon
- Height restrictions: Maximum building height allowances
Building Code Compliance
- National Construction Code: Meeting structural and safety requirements
- Energy efficiency: Achieving minimum thermal performance standards
- Fire ratings: Complying with bushfire attack level (BAL) requirements
- Accessibility standards: Meeting relevant access provisions
Environmental Factors
- Wastewater management: Appropriate systems for your location
- Stormwater handling: Proper drainage and water management
- Vegetation impact: Tree preservation and landscape considerations
- Bushfire protection: Design elements for fire-prone areas
Environmental Benefits of Factory-Built Precision Construction
Prefabricated tiny homes offer significant environmental advantages:
Material Efficiency
- Precise cutting: Reducing waste by up to 40% compared to on-site building
- Controlled inventory: Just-in-time material ordering minimizing excess
- Recycling systems: Factory-based waste separation and material reuse
Energy Efficiency
- Advanced insulation: Factory-installed insulation with quality control
- Airtight construction: Precision-fitted components reducing thermal leakage
- Thermal design: Integrated approach to passive heating and cooling
Reduced Environmental Impact
- Minimal site disruption: Limited excavation and ecosystem disturbance
- Reduced construction traffic: Fewer deliveries and vehicle movements
- Shorter construction timeline: Decreased noise and local disruption
- Efficient resource use: Optimized material allocation and reduced waste
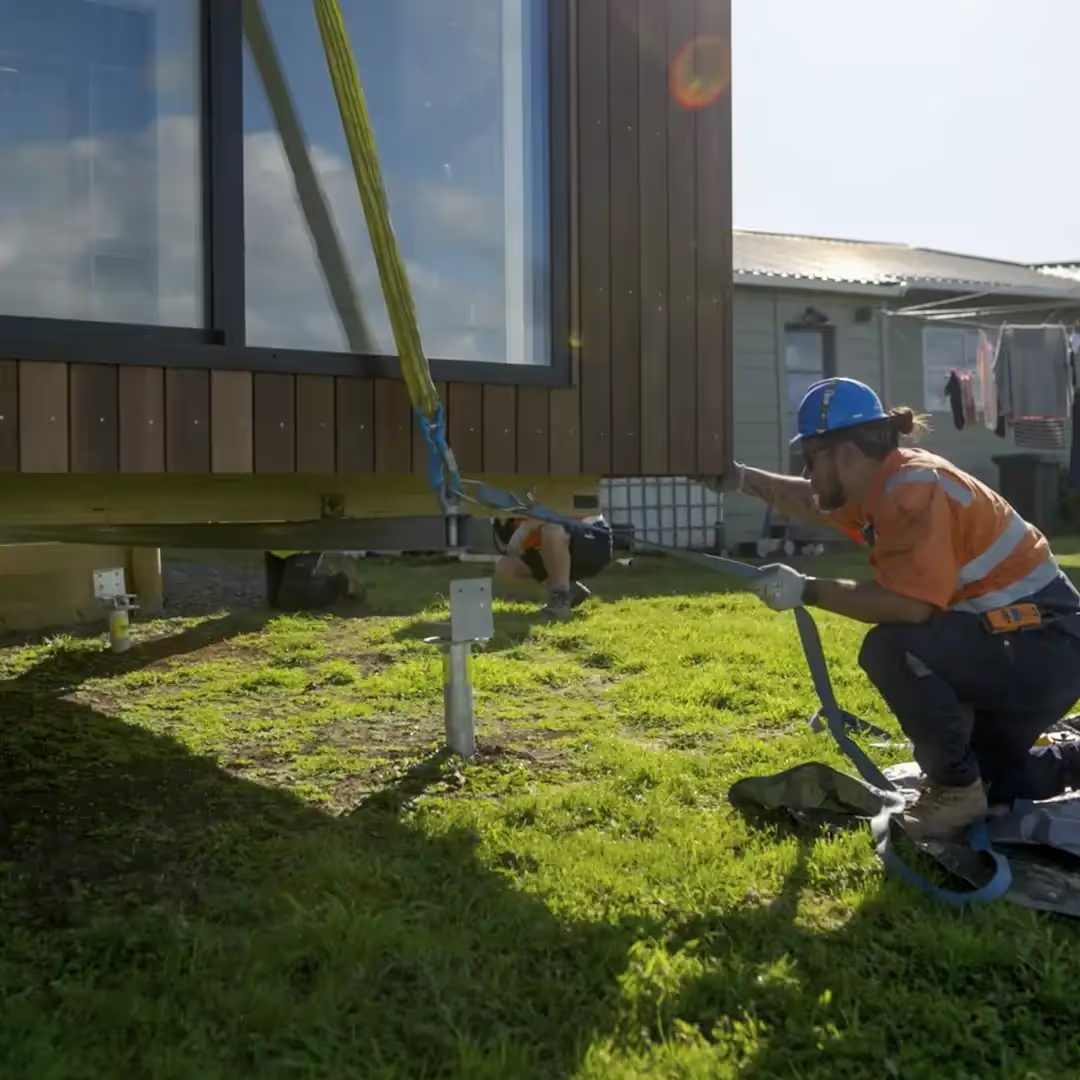
Case Study: Council-Approved Tiny Living in the Blue Mountains
While our standard range focuses on mobile homes, we've successfully delivered custom prefabricated solutions. One example is a project in the Blue Mountains where bushfire regulations and heritage considerations required a permanent structure:
Challenge: Client owned land in a BAL-FZ (Flame Zone) area where temporary structures were not permitted due to evacuation requirements.
Solution: A DA-approved 35m² prefabricated dwelling with:
- Fire-resistant construction exceeding BAL-FZ requirements
- Passive solar design for energy efficiency
- Rainwater harvesting system with filtration
- Low-impact foundation system minimizing soil disturbance
- Architectural design complementing the mountain aesthetic
Timeline: 8 weeks for council approval, 12 weeks for construction, 1 week for installation and connection
Outcome: A permanent, legally compliant dwelling that maintained the tiny house ethos while meeting stringent local requirements.
Is a Prefab Tiny Home Right for You?
Consider a council-approved prefab tiny home if:
- You require financing through traditional mortgage channels
- Your land has regulatory restrictions on moveable dwellings
- You're building in bushfire-prone areas with specific safety requirements
- You plan to remain in one location permanently
- You want a dwelling that adds clear value to your property
- Local planning allows for a secondary dwelling or granny flat
Custom Solutions from Tall Tiny
While our standard range focuses on tiny homes on wheels, we apply the same design excellence, craftsmanship, and sustainability principles to custom prefabricated solutions. Our team can:
- Assess your site and regulatory requirements
- Develop compliant architectural designs
- Guide you through the approval process
- Construct your tiny home in our controlled facility
- Manage delivery and final installation
Contact us to discuss your specific needs and how we can create a custom prefabricated tiny home solution that meets your requirements while maintaining our commitment to quality, sustainability, and beautiful design.
Book a Consultation to explore prefab tiny home options with our design team.

