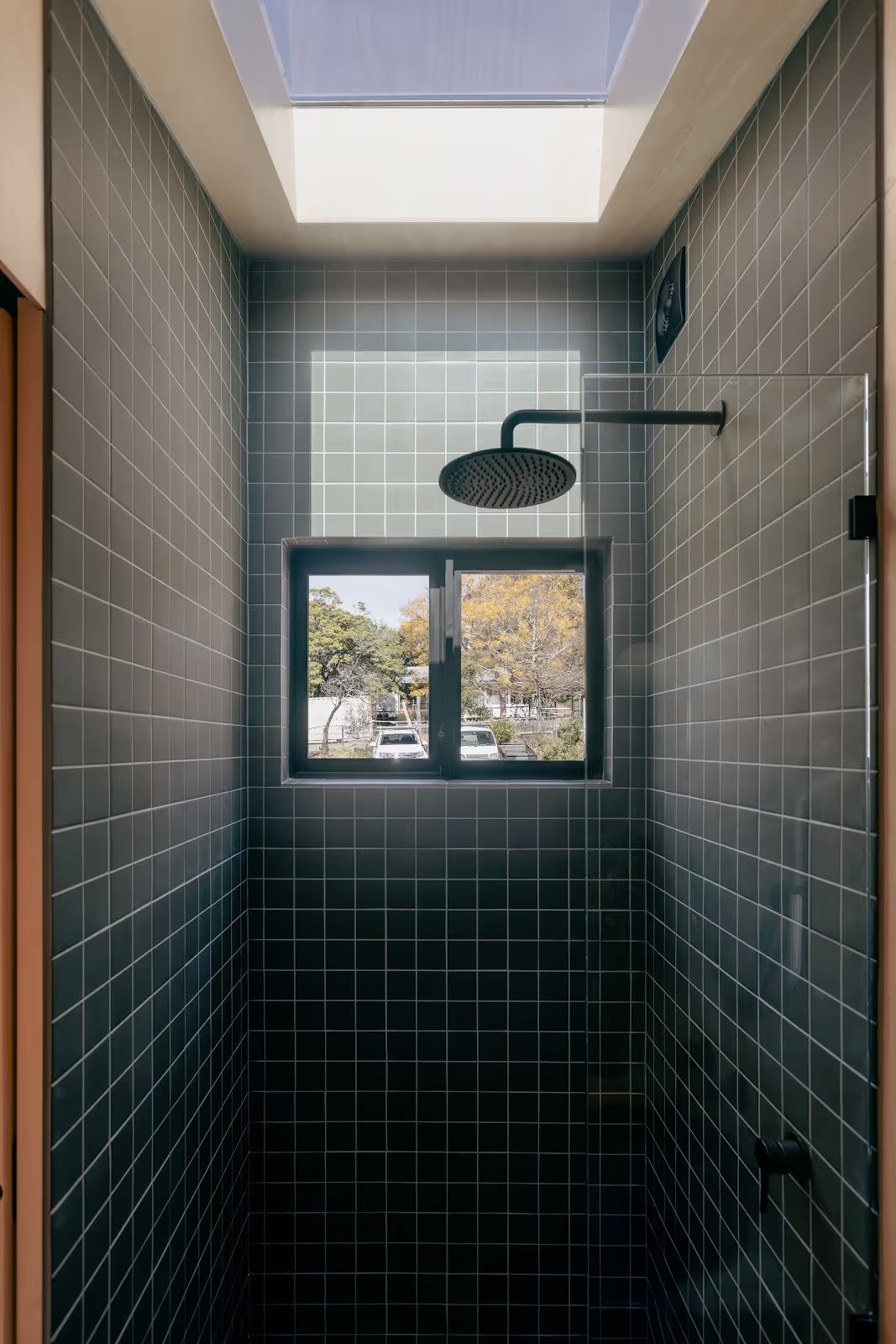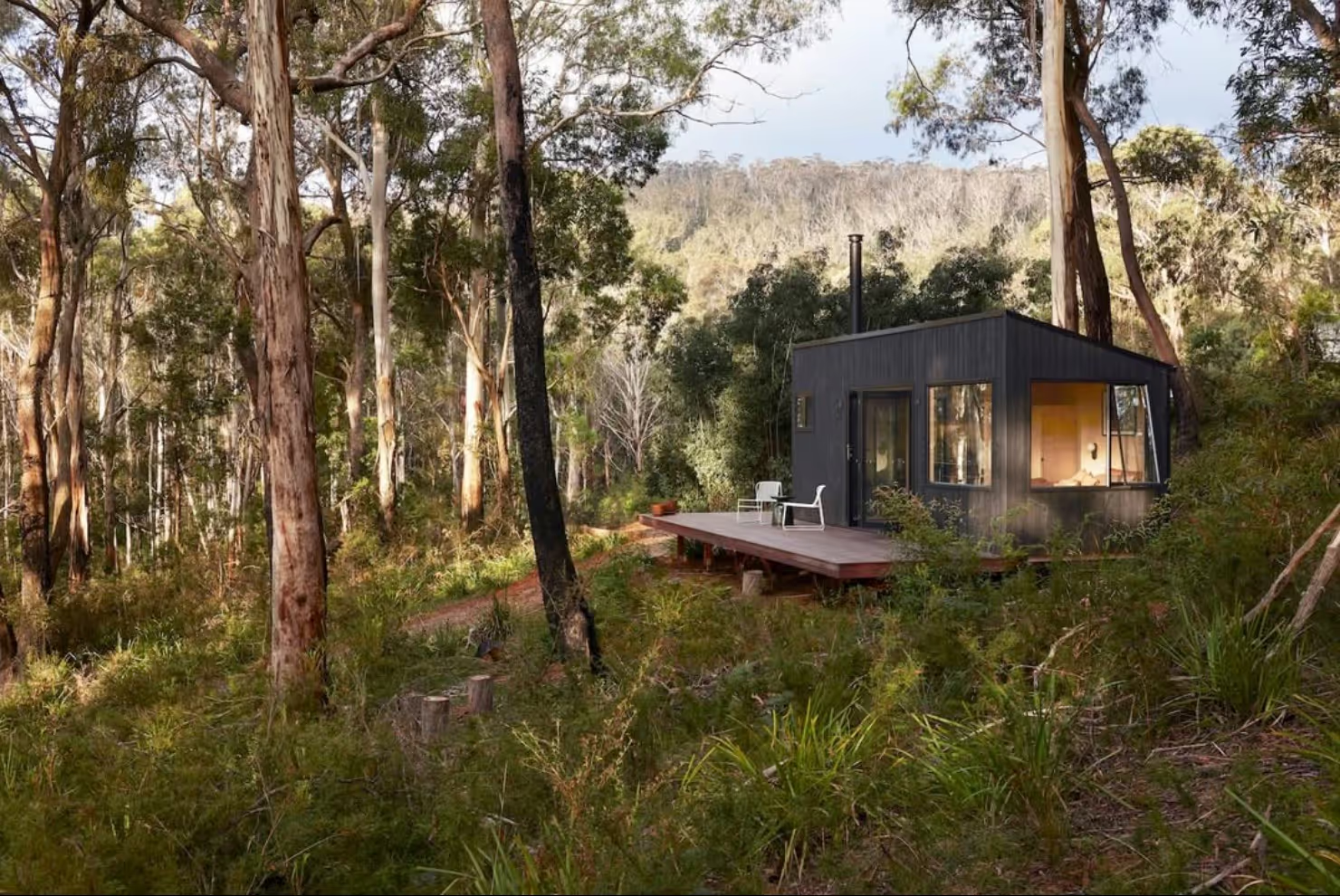Tiny Houses for Sale NSW: Ready Models & Custom Builds
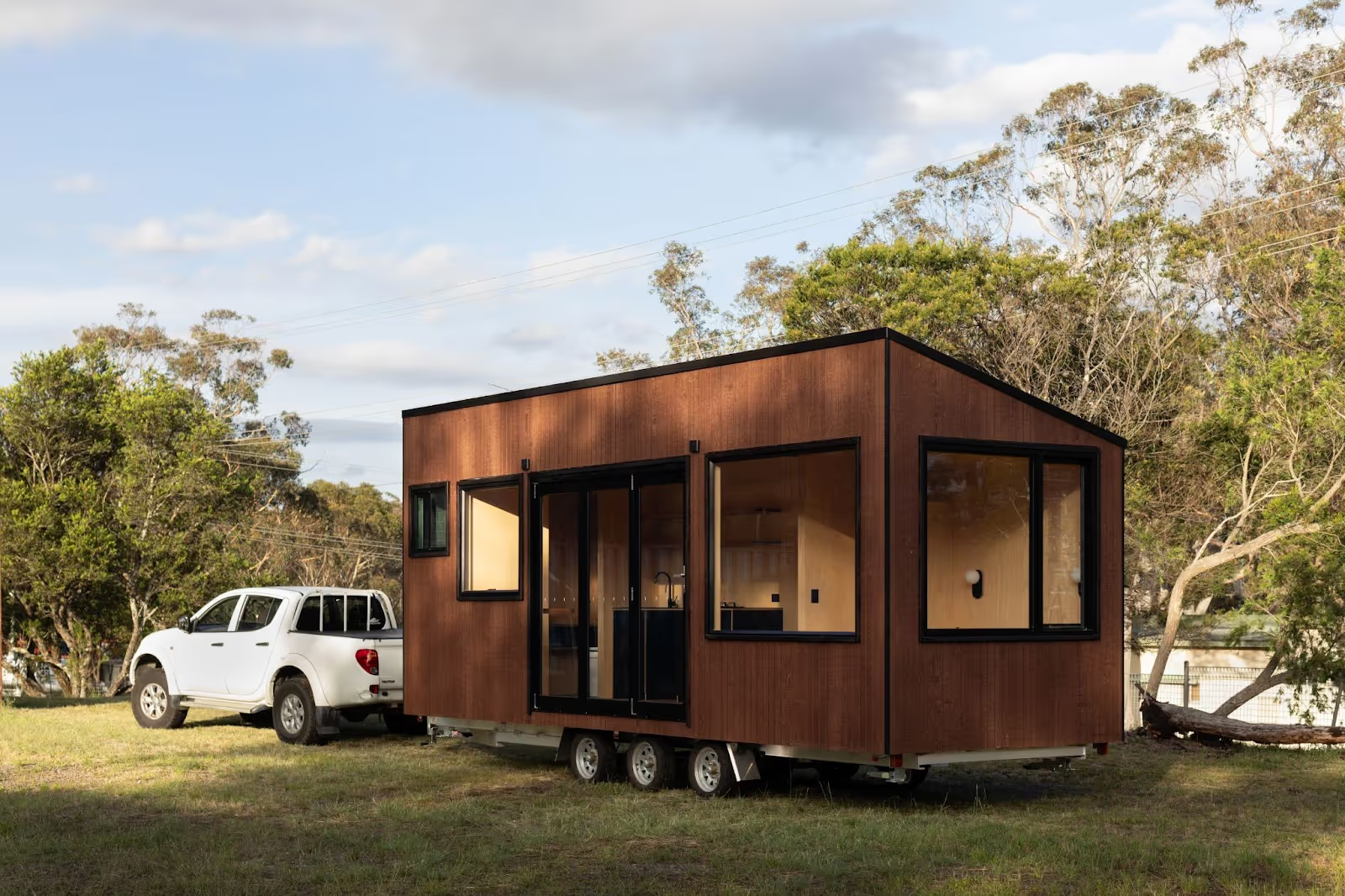
Quality Craftsmanship You Can Experience Today
At Tall Tiny, we primarily focus on creating bespoke tiny homes tailored to each client's specific needs, delivered within our 12-16 week timeframe. However, we understand that some clients have immediate needs or prefer to experience a tiny home firsthand before committing to a custom build.
That's why we maintain a carefully crafted display model at our Blue Mountains workshop—an exceptional tiny home that showcases our craftsmanship, attention to detail, and design innovation. Our display home isn't simply a showroom piece; it represents our continuous evolution as designers and builders, often featuring new concepts and refined techniques that push the boundaries of tiny home living.
Experience Our Current Display Model
Our display home offers a unique opportunity to acquire a Tall Tiny home without the standard wait time, or to experience firsthand the quality that defines our custom builds. The display model regularly changes as we explore new design ideas and construction techniques, meaning each one represents our latest thinking and craftsmanship.
Visit Our Current Display Home
What to expect: Our current display model showcases the versatility and refinement of our design approach, featuring premium sustainable materials and innovative spatial solutions.
During your visit, you'll experience:
- The genuine warmth of our timber framing and joinery
- The exceptional thermal comfort from our advanced insulation systems
- The quality feel of every fixture, handle, and surface
- The thoughtful spatial design that makes compact living feel expansive
- The craftsmanship evident in every joint, seam, and detail
Our display homes are built to the same exacting standards as our custom builds, using the same premium materials and construction techniques that define all Tall Tiny homes.
Current display model details: Our display models change periodically as they sell or as we develop new designs. Contact us for current information about our display model's:
- Design and dimensions
- Specific features and innovations
- Material palette and finishes
- Available delivery timeline
- Pricing and options
Viewing opportunities: Schedule a personal tour at our Blue Mountains workshop to experience our current display model and discuss how it could be adapted to your needs, or how we might create a completely custom design for your specific requirements.
Materials You Can See, Touch, and Feel
One of the most valuable aspects of visiting our display home is the opportunity to experience the material quality that sets Tall Tiny homes apart:
- Structural timbers: Feel the substantial solidity of our properly engineered framing
- Insulation systems: Experience the temperature stability and acoustic properties of our premium insulation
- Joinery elements: Run your hand along the precisely crafted edges of our custom cabinetry
- Window systems: Operate the smooth mechanisms of our thermal-break aluminum frames
- Cladding options: Compare the aesthetic and tactile qualities of various exterior finishes
- Flooring materials: Walk on our durable yet beautiful floor surfaces
- Hardware components: Test the satisfying action of every latch, handle, and fixture
We also maintain a material library at our workshop, allowing you to explore options beyond what's featured in the current display model—from sustainable timber species to innovative composite materials.
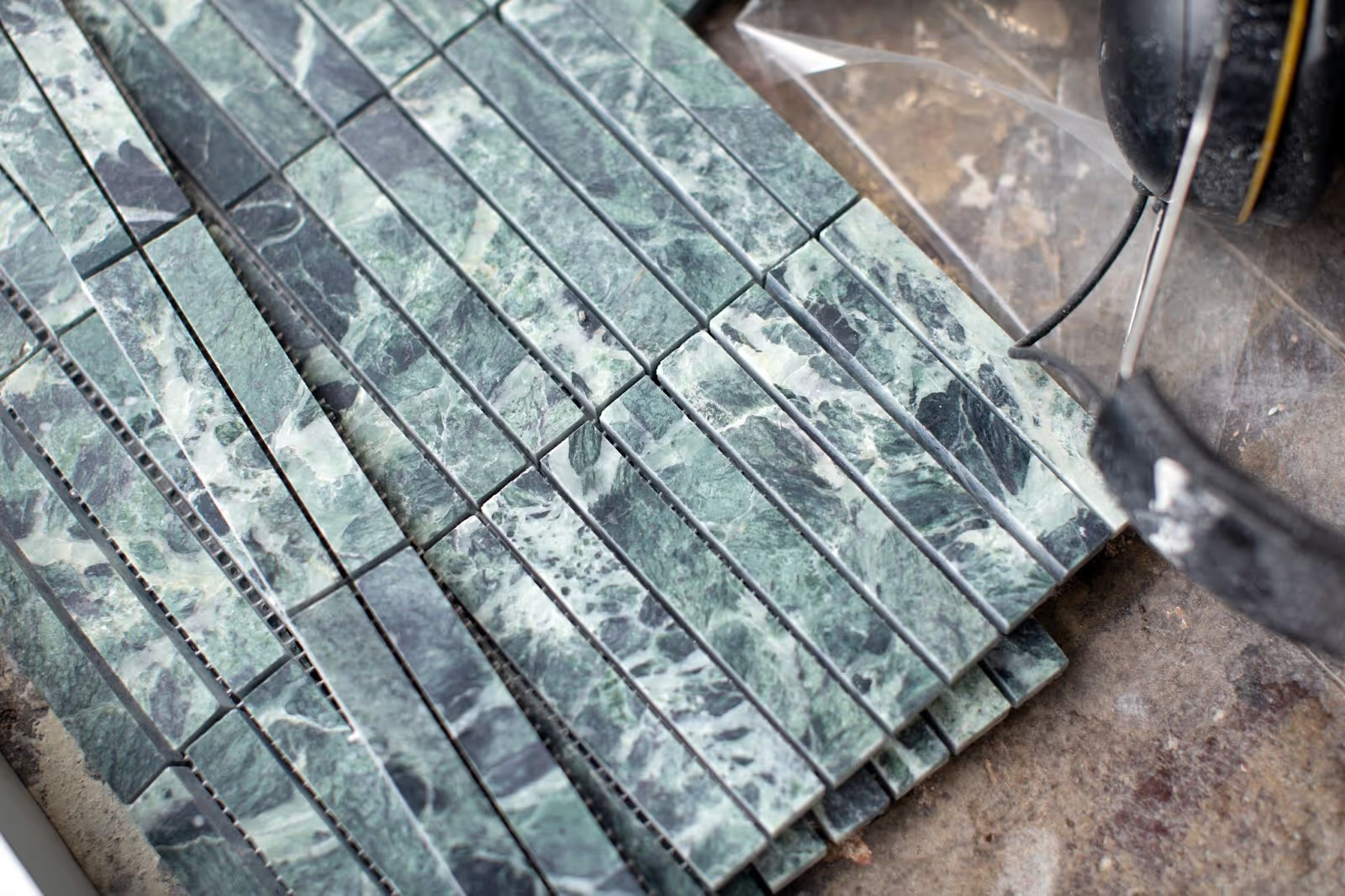
Custom Build Process: Your Tiny Home Journey
While our display model offers an immediate solution when available, most of our clients choose the custom build path to create a home perfectly tailored to their specific needs, site conditions, and aesthetic preferences.
1. Initial Consultation and Design Brief
Your journey begins with a comprehensive consultation where we discuss:
- Your lifestyle needs and functional requirements
- Site conditions and location considerations
- Aesthetic preferences and design inspiration
- Budget parameters and priorities
- Timeline expectations and delivery logistics
This consultation forms the foundation of your design brief, guiding all subsequent decisions.
2. Conceptual Design
Based on your brief, our design team develops:
- Preliminary floor plans optimizing your available space
- Exterior design concepts reflecting your aesthetic vision
- Material and finish recommendations
- Initial systems recommendations (electrical, plumbing, etc.)
- Preliminary budget alignment
You'll receive detailed concept drawings to review, providing a clear visualization of your future home.
3. Design Development and Documentation
Once you approve the concept, we proceed to detailed design:
- Comprehensive construction drawings
- Material specifications and selections
- Systems design and integration
- Custom joinery and storage solutions
- Final quotation and contract preparation
During this phase, we work closely with you to refine every detail before construction begins.
4. Quality Construction
With designs finalized, our skilled craftspeople begin building your home:
- Engineered subfloor and structural frame
- Premium insulation and building envelope
- Precision joinery and interior fitting
- Systems integration and testing
- Comprehensive quality assurance process
Throughout construction, you'll receive regular updates on progress, with opportunities to visit our workshop to see your home taking shape.
5. Delivery and Installation
When your home is complete:
- Final quality inspection and systems testing
- Delivery logistics planning and coordination
- Professional transport to your site
- Placement and leveling
- Connection to services (where applicable)
- Comprehensive handover and orientation
The entire custom build process typically takes 12-16 weeks from design approval to delivery, depending on complexity and current production schedule.
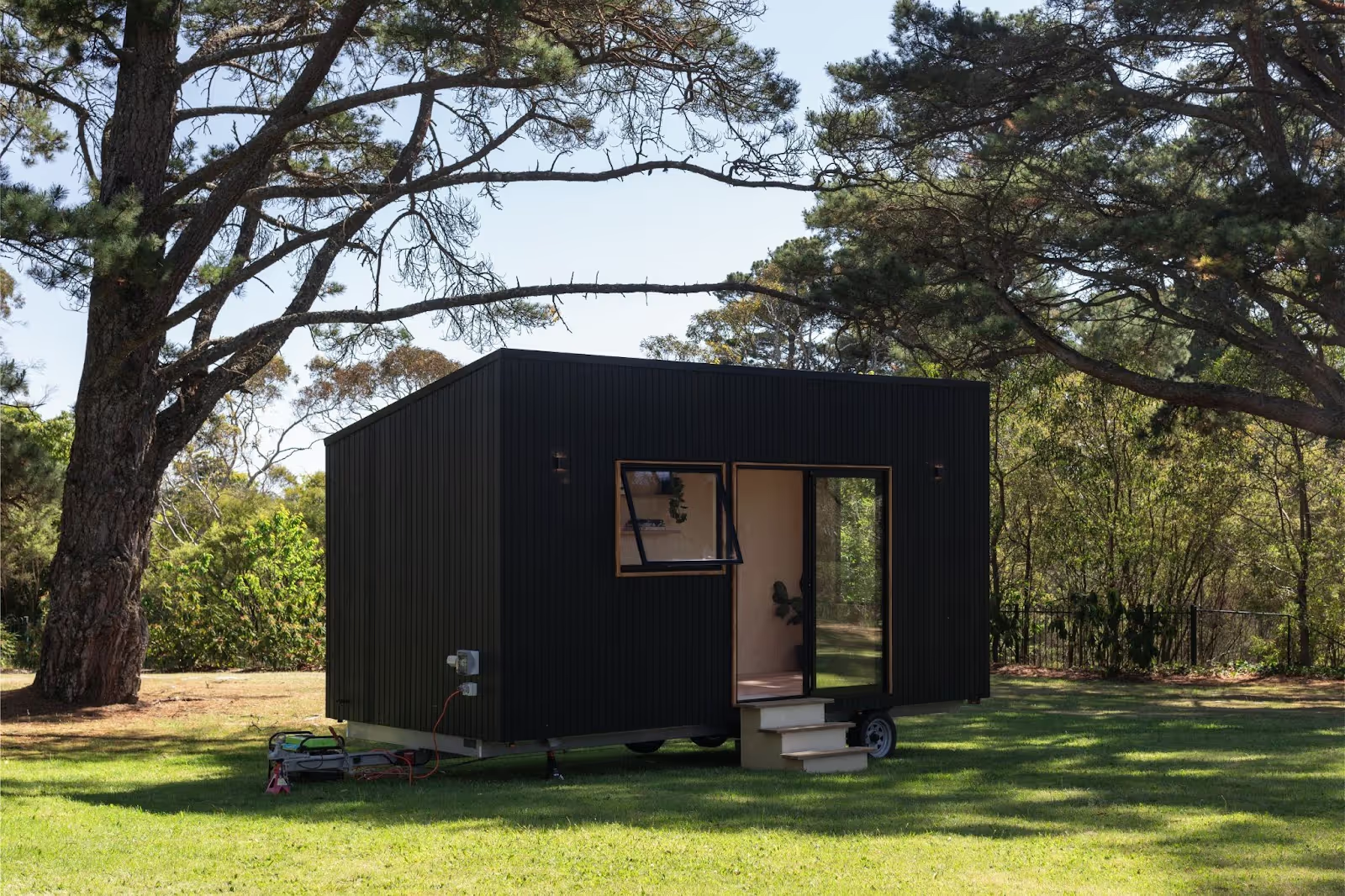
Custom Build Timelines: Planning Your Tiny Home
Understanding our production timeline helps you plan effectively for your new tiny home:
Initial Consultation
- Duration: 1-2 weeks
- Key Activities: Brief development, site assessment, budget discussion
Concept Design
- Duration: 2-3 weeks
- Key Activities: Floor plans, exterior design, material concepts
Design Development
- Duration: 2-3 weeks
- Key Activities: Detailed drawings, specifications, final quotation
Contract and Scheduling
- Duration: 1 week
- Key Activities: Agreement finalisation, production scheduling
Construction
- Duration: 8-10 weeks
- Key Activities: Building, joinery, systems installation, finishing
Quality Assurance
- Duration: 1 week
- Key Activities: Testing, inspection, adjustments
Delivery and Setup
- Duration: 1 week
- Key Activities: Transport, placement, connections, handover
Current lead time for new custom builds is approximately 4 weeks to production start, meaning your journey from initial consultation to completed home typically spans 16-20 weeks total.
Financing Your Tiny Home
We understand that purchasing a tiny home represents a significant investment. To make ownership more accessible, we've partnered with specialist lenders who understand the unique nature of tiny homes:
Financing Options
- Premier Asset Finance: Specialized tiny home lending with competitive rates
- Australian Equipment Finance: Flexible terms designed for alternative dwellings
- Personal Asset Loans: Utilizing existing assets as security for favorable terms
- Payment Plans: Milestone-based payment schedules aligned with construction phases
Typical Financing Structures:
Secured Asset Loan
- Typical Rate: 5.9%-7.9%
- Term: 5-10 years
- Deposit Requirement: 20%-30%
Personal Loan
- Typical Rate: 8.5%-12.5%
- Term: 3-7 years
- Deposit Requirement: 0%-20%
Milestone Payment
- Typical Rate: 0%
- Term: Construction period
- Deposit Requirement: 10% initial + progress payments
Our financing partners understand the value and quality of Tall Tiny homes, often offering more favorable terms than standard personal loans. We're happy to facilitate introductions to these specialized lenders.
Delivery Throughout NSW and Beyond
We deliver our tiny homes throughout New South Wales and across Australia:
- NSW Regional Areas: Comprehensive delivery service included for most locations
- Sydney Metropolitan Area: Specialized transport arrangements for urban delivery
- Interstate Delivery: Available to all Australian states with additional transport fees
- Remote Locations: Custom logistics solutions for challenging access sites
Our delivery process includes:
- Professional transport by experienced tiny home movers
- Comprehensive insurance coverage during transit
- Site assessment and access planning
- Placement coordination and positioning
- Basic setup and leveling
- Orientation and systems introduction
For customers requiring a complete installation service, we offer additional packages that include:
- Foundation preparation
- Utility connections
- Deck construction
- Landscaping coordination
- Extended on-site setup
Begin Your Tiny Home Journey
Whether you're interested in our current display model or wish to begin the custom design process, the first step is a conversation about your needs and vision.
Our Blue Mountains workshop offers the perfect opportunity to experience our craftsmanship firsthand and meet the skilled artisans who would build your home. Our current display model showcases our latest design thinking and material selections—a tangible example of the quality that defines every Tall Tiny home.
Schedule a consultation or book a display home tour to begin exploring the possibilities of tiny home living with Tall Tiny.
For immediate inquiries about our current display model availability, please contact our sales team directly.


