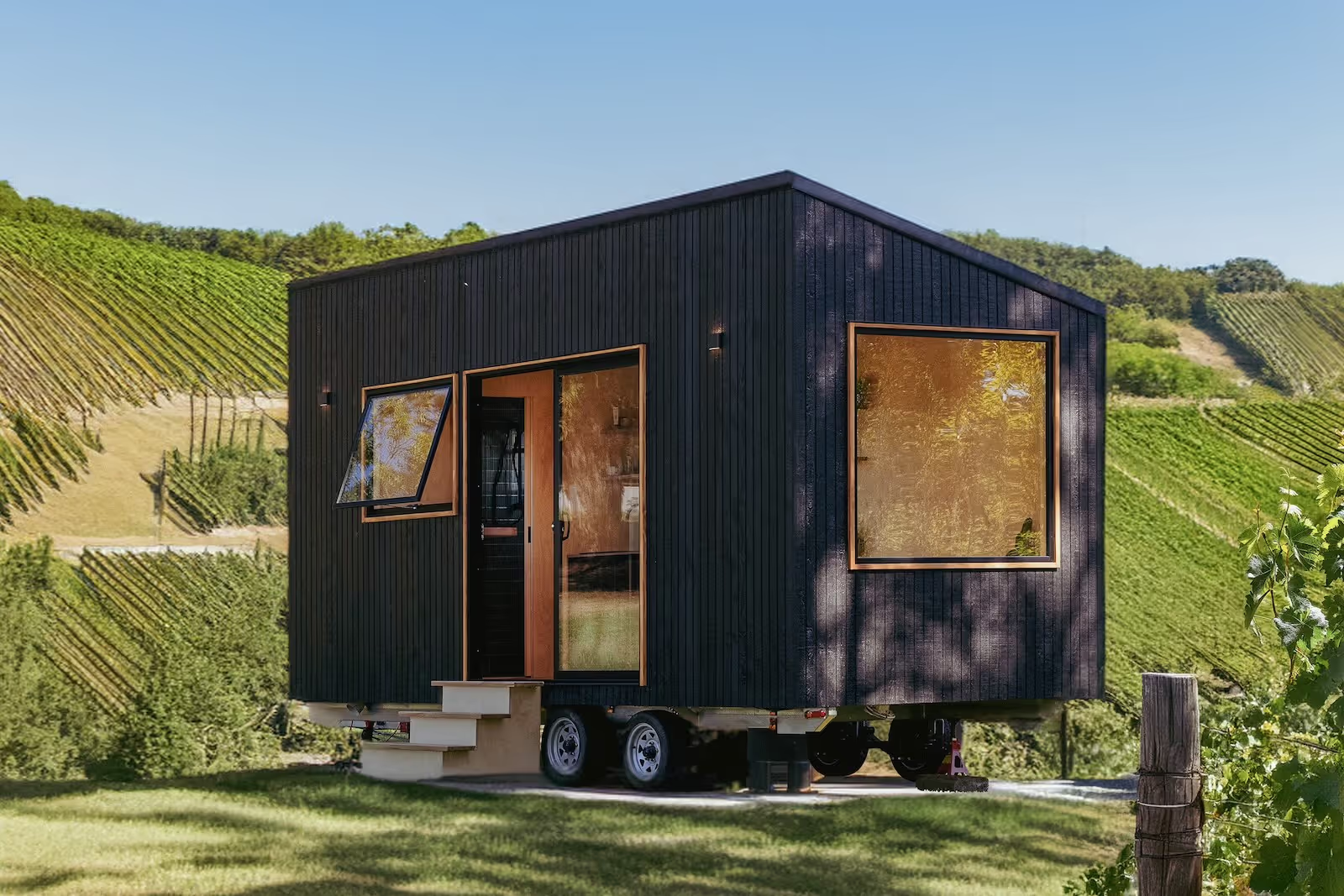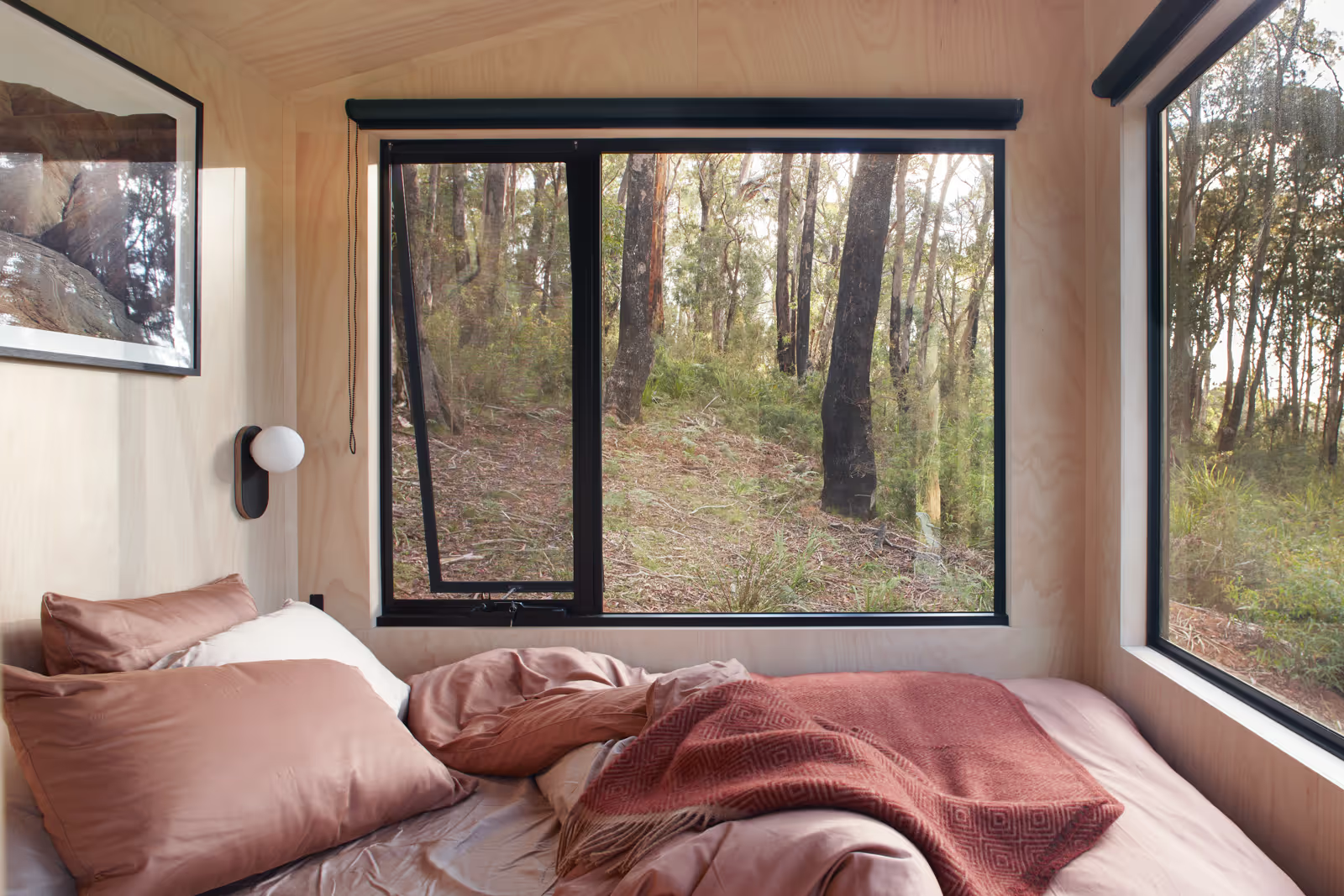Tiny Houses for Extra Space: Studios, Guest Houses & Home Offices
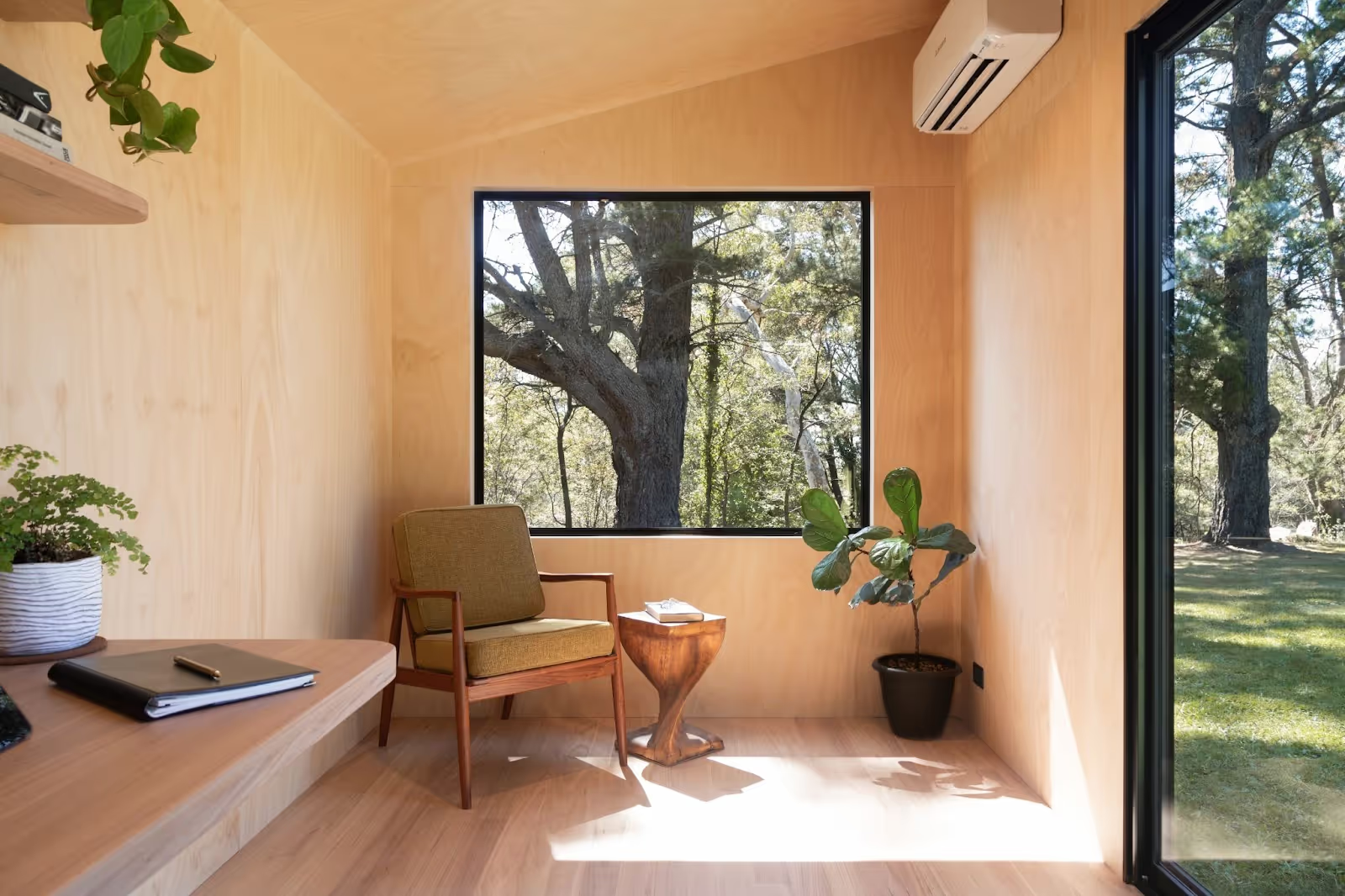
Your Versatile Space
This is for those seeking additional living space without the entanglement of council approvals. Tiny houses have emerged as the intelligent solution to quickly, easily, and affordably place a habitable dwelling in your backyard—no council involvement necessary. From creating an extra room for growing children, a sophisticated guest house, or a dual-purpose work-from-home sanctuary and guest retreat, the possibilities unfold with your imagination.
Second Space Stories
Declan & Alyssa — Work-From-Home + Guest House
"We needed something immediately, not in six months," explains Declan, scrolling through images of their completed workspace on his phone.
Situation: Both working remotely with a baby on the way, they needed to extend their home or build a studio. After starting the DA process, they discovered their property sat in a BAL Flamezone. Extending meant replacing every window in their existing home, while building a traditional studio required lengthy processes and expensive fire-rated materials.
Tiny Home Solution: Their Tall Tiny workspace-guest house hybrid arrived fully formed—designed, built, and classified as a caravan (meeting VSB1), therefore requiring no council approval. Being movable eliminated BAL rating compliance requirements, saving approximately $28,000 and four months of waiting. "After checking with council, we connected power, water, and sewage without lengthy development approvals—their only requirement was that it could be removed within 24 hours if needed."
The space now seamlessly transitions between professional and personal use. "Monday through Friday, it's our productivity zone," notes Alyssa. "Weekends, it transforms for visiting family—particularly crucial since the baby arrived."
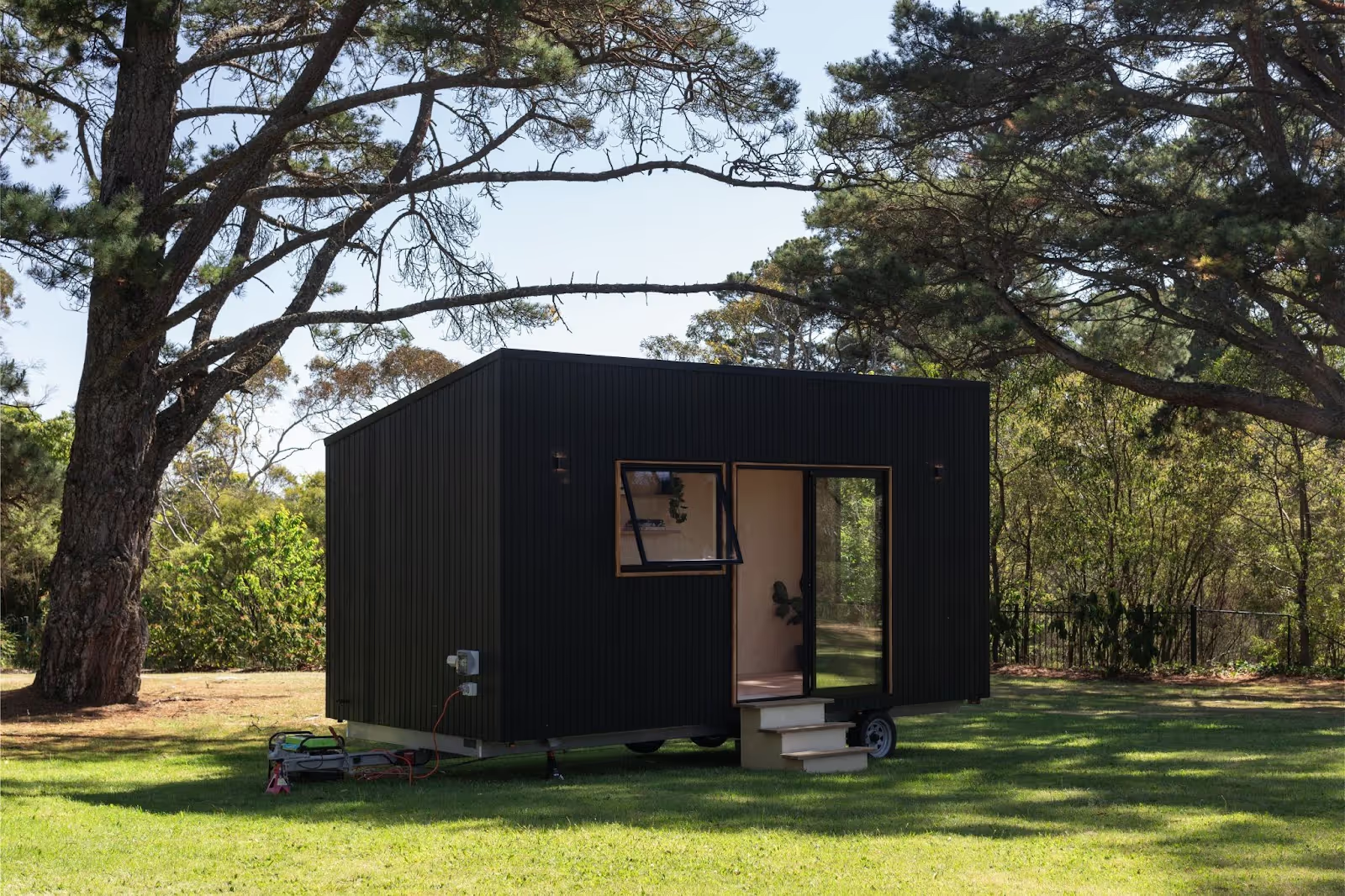
Paul — Caretaker Residence
"The flood overlay made traditional building impossible, but I wasn't giving up on my retirement plan," says Paul, looking out from his deck across the Northern Rivers landscape.
Situation: After separating from his partner and keeping their holiday house, Paul wanted to semi-retire there while maintaining income. His vision: build a caretaker residence to live in while renting the main house. The challenge: substantial flood overlay restrictions rendered traditional building solutions untenable.
Tiny Home Solution: Paul's Tall Tiny home, regulated as a caravan, allowed him to establish a comfortable living space with a deck in a discreet area of the property—without regulatory complications. Leveraging the property's size, his tiny home operates entirely off-grid with integrated solar, rainwater collection, and a composting toilet system. "I generate my own power, collect my own water, and handle waste sustainably," he explains. "It's self-sufficiency without compromise."
The financial transformation proved equally impressive: "The holiday rental now generates $42,000 annually, while my living expenses have decreased by 65%. The tiny home paid for itself in 14 months."
Why Tall Tiny Stands Apart
The marketplace offers numerous tiny house options—from DIY kits to repurposed caravans. What elevates Tall Tiny above these alternatives?
Architectural Build Quality
Tall Tiny constructs living spaces, not mere shelters. Our homes are built to house standards while fully complying with VSB1 caravan regulations. Unlike the metal-framed alternatives that conduct heat through walls, our timber frames deliver superior thermal performance. This structural choice, combined with heavy insulation, double-glazed windows, airtight construction, vapor-permeable sarking, battened cladding, and insulated floors with thermal breaks creates thermal efficiency approaching passive house standards—remarkable within a movable dwelling.
"The temperature stability surprised us," notes one Blue Mountains owner. "Even during summer heatwaves, we maintain comfort with minimal air conditioning."
Premium Material Selection
Our material philosophy centers on authenticity. We select architectural materials based on their physical characteristics, contextual appropriateness, experiential qualities, and manufacturing integrity. Each element defines the tiny house through its genuine nature—nothing pretending to be something else, just honest materials expressing their true character.
This approach creates spaces that feel substantial, permanent, and refined despite their modest footprint—a stark contrast to the lightweight, disposable quality of standard mobile structures.
Meticulous Design Detail
Superior materials require exceptional execution. Our timber kitchens feature handcrafted handles. Custom doors blend seamlessly into walls. Hardwood floors incorporate built-in expansion without requiring skirting boards. These details might seem minor individually, but collectively they create the sophisticated atmosphere that distinguishes a Tall Tiny home.
With all design and construction occurring at our Lawson headquarters, we maintain complete quality control while offering customization that mass-produced alternatives cannot match. Your space reflects your specific needs, not a standardized template.
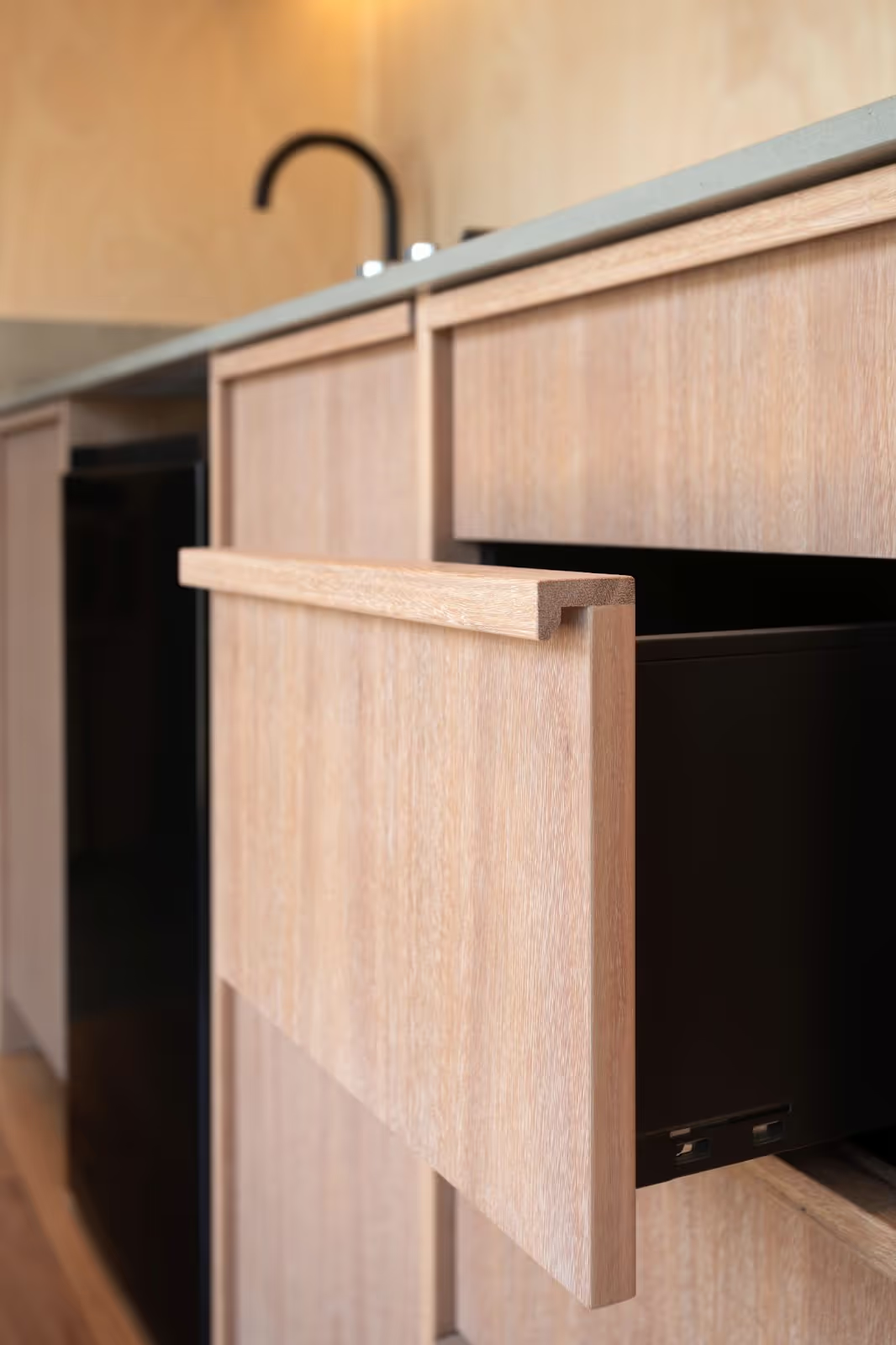
Making Your Move
The journey to expanding your living space begins with honest assessment:
- Needs Analysis: Document how you envision using the additional space, both primary functions and occasional uses.
- Site Evaluation: Identify optimal placement on your property, considering access, privacy, views, and connection to existing structures.
- Service Planning: Map existing utility connections to determine the most efficient path for power, water, and waste management.
- Design Collaboration: Work with our specialists to create a space that seamlessly integrates with your property while serving your specific requirements.
The Tall Tiny Difference
As evening approaches, Declan and Alyssa move between their house and workspace with easy rhythm. Their tiny home stands as both functional extension and architectural statement—delivering immediate solutions without compromise.
In Australia's evolving housing landscape, these architectural solutions represent not merely a trend but a sophisticated response to spatial, financial, and regulatory challenges—proving that thoughtfully designed spaces, regardless of size, transform how we live.
Book a consultation

